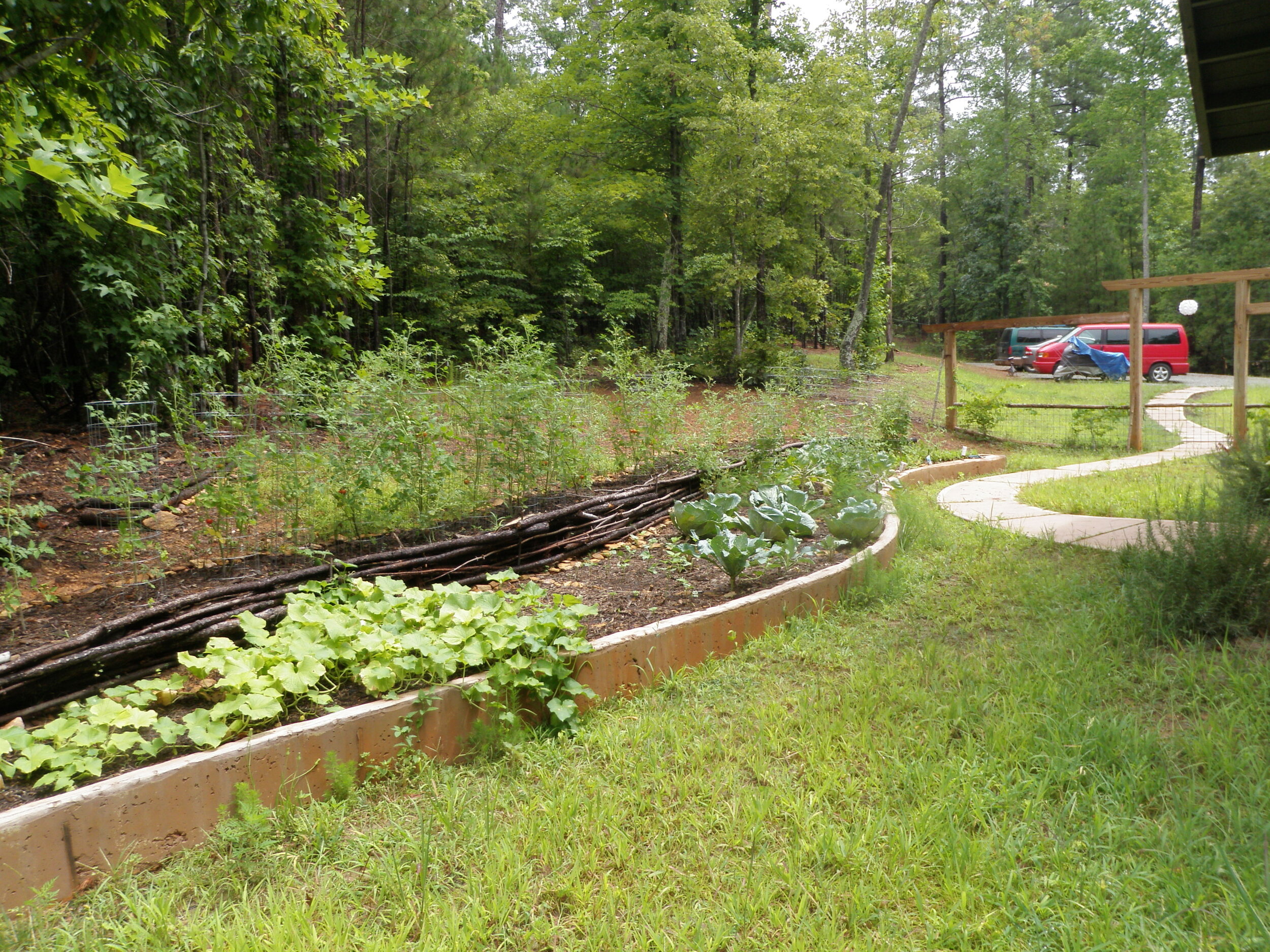











Cane Valley Lane is our attempt to apply green building concepts to an affordable home for a young family with three children one of whom had special needs. There is a 4 panel drain-back solar water heater on the roof to power the radiant floor along with an LP gas tankless water heater. The siding is local rough sawn poplar board and batten. the cabinets are from Ikea with drawers under the kitchen sink than can pull out easily if an occupant were to need a wheel chair. Its very well insulated with fiberglass batts in 2x6 walls and Insulated Concrete Forms creating both the foundation and the form for the edge of the stained concrete radiant slab. The living room focuses around a wood burning zero clearance fireplace. All the countertops are cast concrete formed and poured on site and the master bedroom suite features a very nice cast vanity and shower w/ acrylic glass block. The concrete theme extends to the front walk and raised bed planter.
